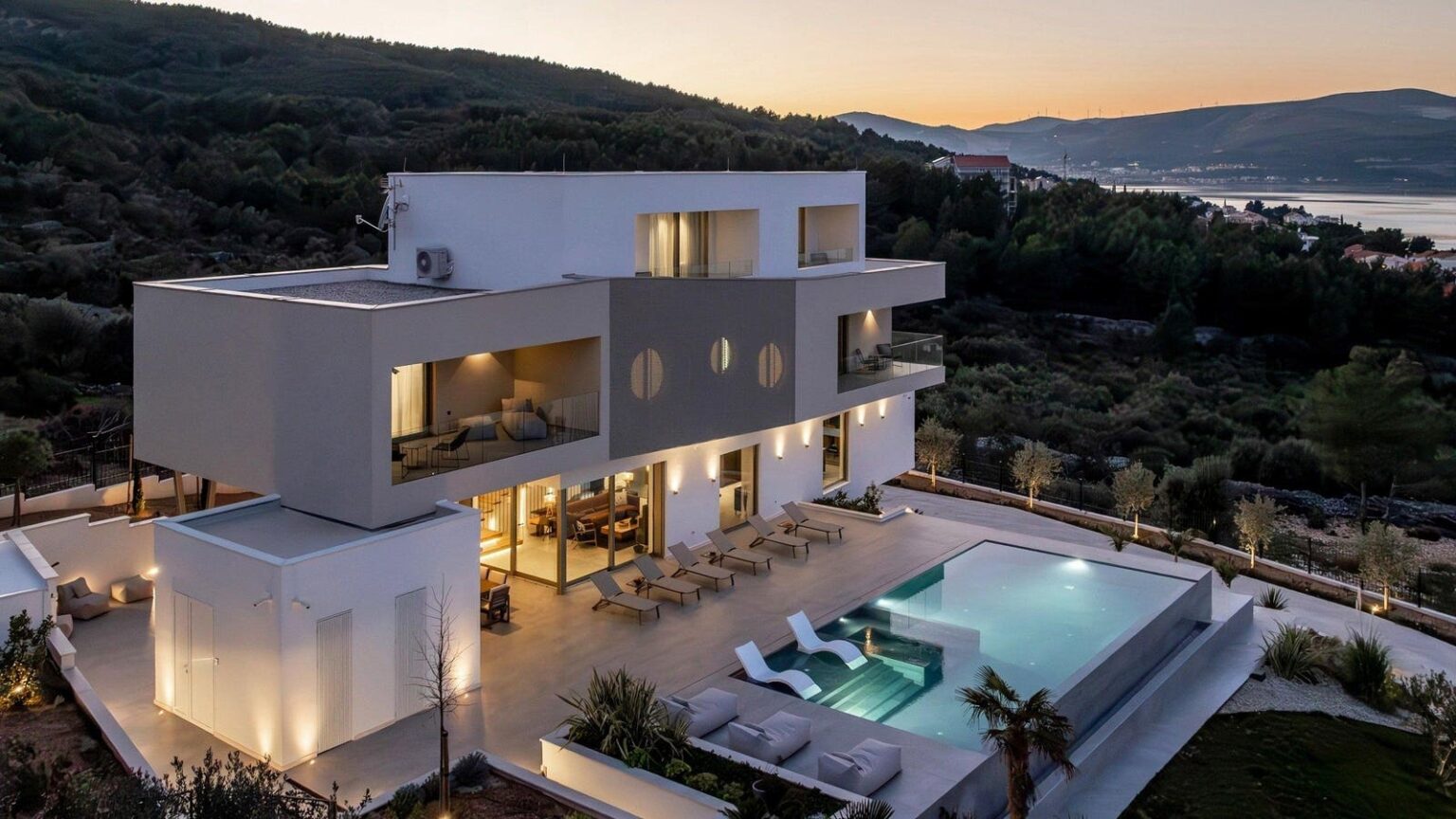The art of architecture is simple. Yes, there’s science in it too, but it’s beyond the operationally functional where the meaningful exists. The art is to help those who enter a created space experience a mix of comfort and interest, resolution and surprise. One new example sits on the Dalmatian island of Čiovo.
Where is Dalmatia? From the Tuscan jewelbox of Florence, take to the air directly east across the Adriatic Sea. The Dalmatian coast sparkles before you. From Split airport, the bridged island of Čiovo is a 10-minute drive. Ten minutes later, in the fishing village of Slatine, looking across the bay to the rich architectural history of UNESCO-listed Split, you’ll find this surprising achievement of pure white Modernism.
It nearly didn’t happen. “We consulted with several renowned architectural studios,” the owner of Villa Navisus tells us, “but none provided the kind of instinctive click that signals the right choice.” Enter, by chance, a young company, Dvokut Arhitekti, founded by two creative female architects in the Croatian capital, Zagreb. “Their deep understanding of space not only brought the vision to life but elevated the concept beyond expectations.”
So a Modernist surprise on a small rural island. It’s more, however, than just the typical stacked cohesion of white cubes. Over the villa’s four stories, asymmetry and cantilevering is employed not just for the sake of visual variety but to add unexpected touches in how the villa’s occupants engage with the structure. Case in point are windows and terraces designed to different spans. That adds individuality to sections of inanimate space. And then a massive matte grey screen on the main elevation is conspicuously angled, with three portholes—each differently sized and irregularly set—that playfully reference the Art Deco world of the 1920s that briefly dared to offer curves against Modernism’s linear style.
On the science side, the project’s first test was the sloping hillside site—how to avoid the house appearing like a monumental concrete bastion. The solution avoids the usual use of massive retaining walls and lets the building on its 2,100-square-meter (22,600 sq ft) plot harmonize with its surroundings.
But nothing determines design quite like climate. Average temperatures on the Dalmatian coast hover between 26 and 30 degrees C (79-86F) in summer, with sea swimmers enjoying 23C (73F) dips. Winters are commensurately mild. That means indoor-outdoor living gets designed in as a way of life. So even with a generous interior of 500 square meters (~5,400 sq ft), this villa in Slatine devotes 75% of its footprint to the sunny outdoors. Terraces and decks abound to track shadows through the day.
The indoor-outdoor interplay is realized on the three main levels of the home. Upstairs, each of the five generously sized en-suite bedrooms gives onto a private terrace. Downstairs, the living areas are fronted by sliding full-height glazing panels opening directly onto the terraces, with natural light and uninterrupted views across the bay to Split.
Here too the architectural integrity is not just present but noticeable. The open-plan arrangement unites the living area and the kitchen, plus a separate 10-place dining area beyond, while preserving the zonal purposes of each. Black ribbed customized cabinetry and wood panels set up the theme, matched by black steel incidental accents. Soft furnishings in natural shades combine to a look and feel that spells comfort refined.
So far, so relaxing. So is this a property that’s all play, no workout? The basement contains the machine rooms, including a home gym where the walls are racked with enough heavy metal to out-punch many hotel fitness suites. A Finnish sauna waits. A private basketball court is another surprise. A secure two-car garage and four parking spaces occupy the gated grounds.
Villa Navisus has been a project, according to the owner, born from a collaboration that took patience, persuasion and a shared vision. It stands as a testament to thoughtful design. “Thanks to the architects’ unwavering commitment to their ideas, the final result transcends expectations and speaks to the power of creativity when design thinking works in harmony with both the land and the lifestyle of Dalmatia.”
In short, an architectural story worth telling.
Broker Group is a member of Forbes Global Properties, an invitation-only network of top-tier brokerages worldwide and the exclusive real estate partner of Forbes.
MORE FROM FORBES GLOBAL PROPERTIES
Read the full article here

