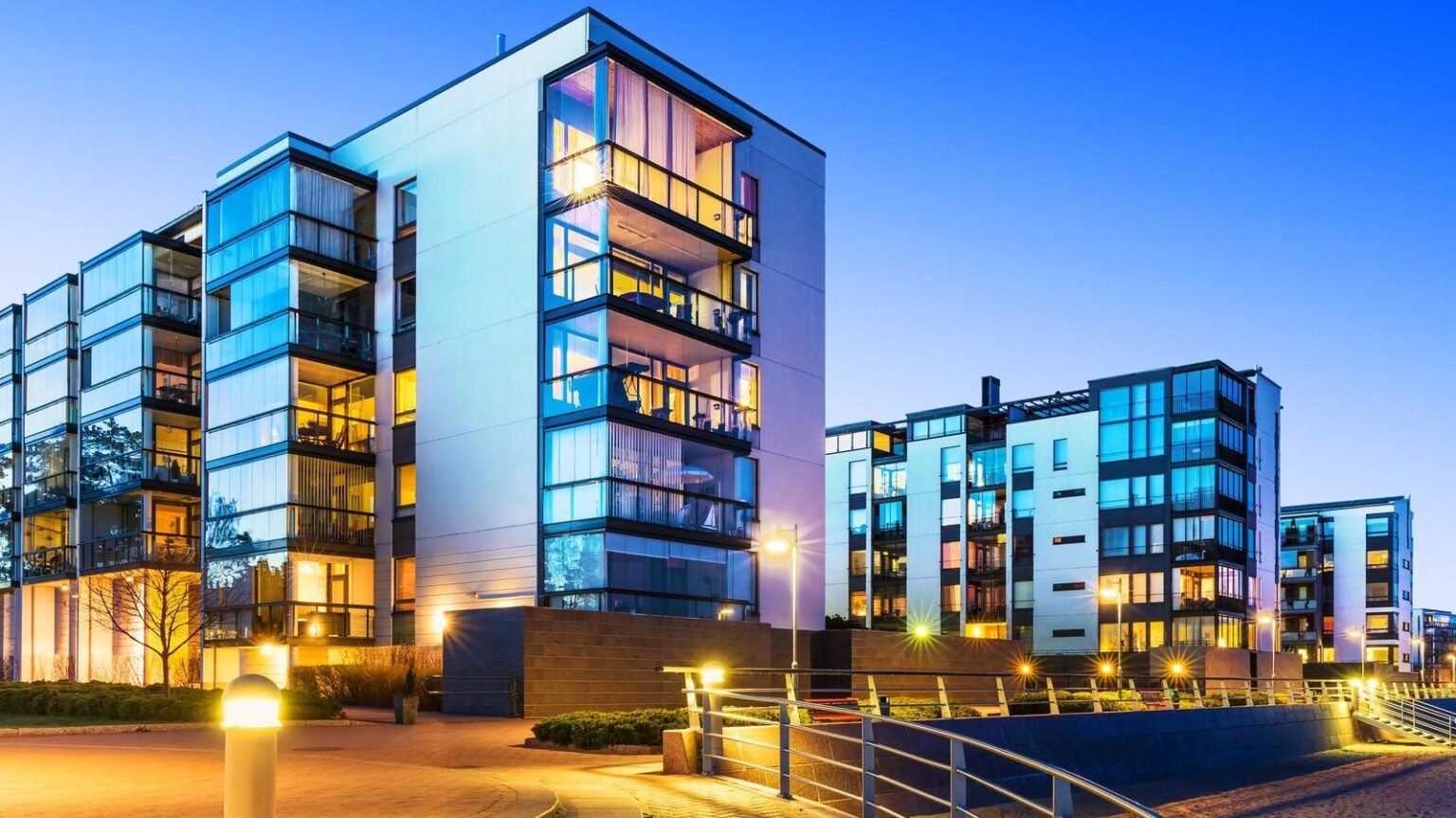This year will witness the largest tide of new multifamily deliveries in at least a half century. Some 520,000 new rental housing units are anticipated this year, and another 900,000 are in the development stages. These numbers come on the heels of last year’s output of 438,500 new units, the largest one-year number since 1987.
Supply and demand being the forces they are, this new-unit tsunami is expected to help improve affordability and tap the brakes on rent growth.
At the same time, it’s created a zest among property owners for differentiating their multifamily properties from others. Distinction may be netted via exclusive amenity offerings, by showcasing environments appealing to specific demographics or simply through unique geographic qualities. The quest for differentiation is particularly acute in high-growth metropolitan areas, such as New York City, Dallas-Fort Worth, Houston, Atlanta and Austin, where most of the new product is concentrated. It’s also being felt most notably on the upper end of the price spectrum.
Podcasting booths
Result? Developers, owners and managers of these properties are seeking to “hyper-curate” their properties to their target audience’s distinctive wants and requirements.
In Philadelphia, one of the nation’s fastest-growing residential markets, Broadridge Philly Apartments was designed to lure as many renters as possible. Among the strategies to achieve that goal was the inclusion of uniquely designed units not found elsewhere in the area, and an array of cutting-edge amenities.
Those amenities include everything from private pods and breakout conference rooms for remote workers to podcasting booths for the increasing ranks of content creators.
Located north of Center City, Broadbridge Philly helped transform a former food desert, creating a new cultural community as beneficial to the enclave as to its new residents. “Broadridge sets the standard for how modern residential developments should be designed for diverse, vibrant neighborhoods,” says Cheryl Smith, AIA, LEED AP and principal and senior studio leader, mixed use, with international architecture and design firm NELSON Worldwide.
“The developer was heavily focused on the local community, which included providing a food market since the area was considered a food desert, daycare and local jobs among other community benefits. NELSON’s site planning centered around these community needs. The largest ALDI in Philadelphia and Chesterbrook Academy Preschool anchor the development and contribute to its success.”
Market gaps
Developers are also luring residents by pinpointing market gaps and customizing products to suit the requirements of specific demographics, says Eric Zuena, RA, AIA, LEED AP, managing principal at Providence, R.I.-based ZDS Architecture & Interiors.
In Providence, R.I., where housing demand remains robust, ZDS has designed a number of new multifamily developments, one notable example being Emblem 125, a central Providence apartment community designed expressly to capture a specific demographic: City-dwelling, busy Millennials who might otherwise be home purchasers.
The property’s amenities include co-working spaces and a business center for remote workers, an 1,800-square-foot rooftop courtyard lounge with grills and Providence River views and a location within walking distance to the Providence commuter rail station. Almost 23,000 square feet of ground-floor retail space means residents of this Millennial haven for the “on-the-go” set won’t have to travel far for basic needs.
“Rental units offer a neutral palette and modern amenities, letting tenants personalize their space and feel at home, an option typically available only to homeowners,” Zuena says. “With high costs and interest rates making homeownership less accessible, Emblem 125 appeals to renters who might otherwise consider buying a home.”
New, historic
One more example of a multifamily community carving out a specific niche in a crowded field is found in the coastal city of Portsmouth, N.H., a place divided into two distinct sections. Those are the historic part of Portsmouth and the new development zone, a pair of geographic sectors city officials are particularly keen on uniting.
Boston-based architectural firm SGA designed three buildings within the overlap area between those zones, reports Walker Shanklin, AIA, director, architecture and senior associate at SGA. In so doing 308,000 square feet of new luxury condominiums and commercial space was created. Says Shanklin: “Through a collaborative process with the city’s historic district commission and the general public, Russell Street connects the two neighborhoods with a multifamily project that preserves the context and the site lines [reflecting] the historic area.”
Read the full article here

