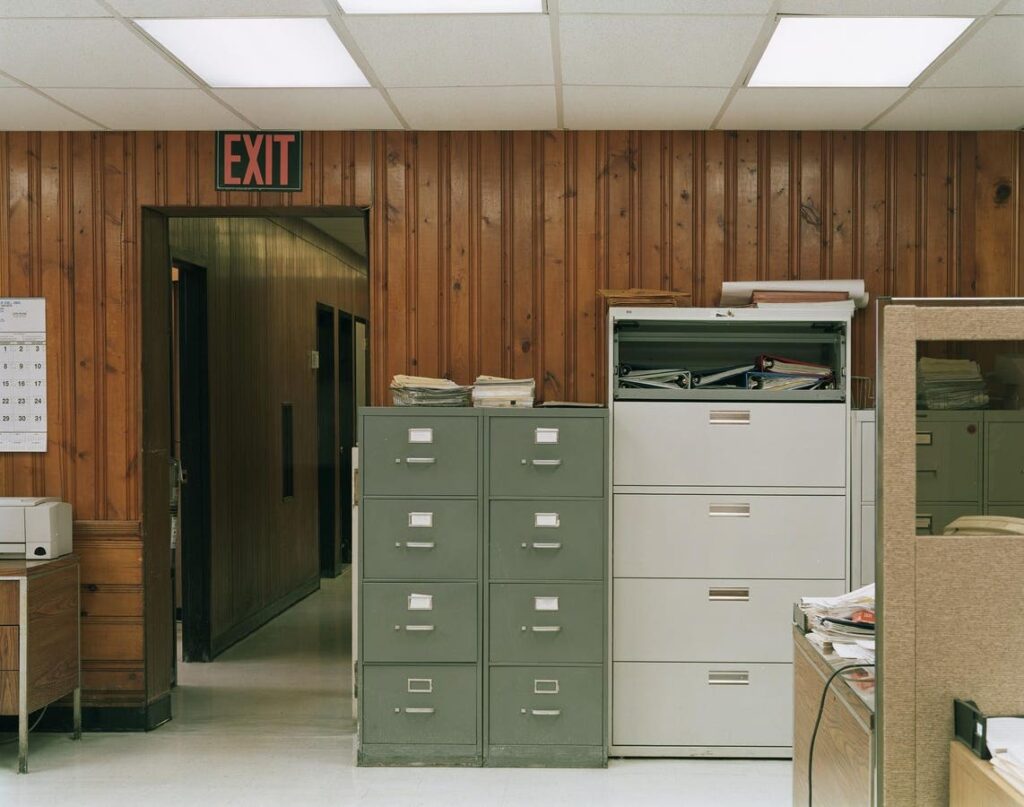Today’s lenders and equity investors are often willing to fund conversions of old office buildings into newly renovated residential buildings. New York City has been the epicenter of such activity. It’s growing.
For an office-to-residential conversion to make sense, some planets must align. Woody Heller, a prominent New York investment sales broker and real estate consultant with Branton Realty Services LLC, explained exactly what that means in a luncheon program earlier this month sponsored by the Mortgage Bankers Association of New York. The author of this article chaired the program and was a co-panelist but very much in Woody’s shadow. The rest of this article summarizes Woody’s comments without repetitive attribution.
Any conversion agenda starts with floor plates. All the space in a rental apartment should lie within 25, ideally 20, feet from a window. A condominium apartment is typically larger than a rental. That larger size lends itself to layouts that can more easily absorb “deeper” space, i.e., space that is about five feet farther away from windows.
Whether the converter intends to create a rental or a condo building, if the overall structure is much wider than 60 or 65 feet, the converter may need to go to extreme measures to give the residential units enough light and air while maintaining a high ratio of salable or rentable space.
Narrower floor plates show up more often in pre-war office buildings, typically making them better candidates for conversion. Thanks to the development of air conditioning, more modern office buildings have much wider floor plates, thus making them less appealing candidates for conversion. Sometimes developers figure out a way to scoop out space in the middle or side of such a building, to bring light into deeper and darker spaces, but that’s expensive, complicated, and slow.
A converter will care a lot about the spacing between structural columns and the type and placement of windows. Wider spacing of columns creates more flexibility for configuring units, with less likelihood of awkward layouts. Pre-war buildings often have windows punched into brick walls, with solid and opaque structure between windows. Newer buildings, on the other hand, often have continuous curtain wall windows. Each window format creates a different puzzle for laying out residential units.
Pre-war office buildings are more likely than newer ones to have windows that open – a huge plus because residential buildings require openable windows. The replacement or retrofitting of windows can become quite expensive.
Unique architectural features will show up more often in pre-war buildings than in their post-war counterparts. For example, some older buildings have extraordinarily detailed and striking facades, often protected by landmark or historic preservation laws. Those help create a distinctive building, which might help with marketing. They can, however, also create serious challenges.
Old facades are often in very bad shape, eroded by years of weather exposure. Sometimes that erosion goes into the structural steel that supports the façade, potentially forcing the converter to replace sections of the damaged steel while not further damaging or disturbing the ornate façade itself. This all costs money, potentially a lot of money. It can be very difficult to estimate just how much money before actually starting the repairs.
A converter will typically find that the layout of any office building will require major reconfiguration. That can start with placement and design of the lobby. Because residential buildings usually don’t need as much elevator capacity as office buildings, the converter may be able to eliminate an elevator shaft or two. That may not sound like much, but elimination of just one elevator shaft can create 100 square feet of rentable or salable space on every floor of a building. Multiply that by the floors in the building and the converter can achieve a significant bump in sellout proceeds or rental income.
Older office buildings that have been hemorrhaging tenants often still have a few that remain. Some leases may have several years left, with no ready pathway to remove the tenant except by waiting or writing a check. Other leases are often expired, in default, or terminable by the owner on a few months notice.
New York City’s recent “City of Yes” legislation gives converters some new flexibility in how to combine office and residential uses in the same building, so it might theoretically be possible to work around whatever tenants remain in place. It’s considerably less expensive, though, and much easier to convert an entire building with 100% vacancy.
Therefore, as the first question to ask in considering any conversion strategy, one has to figure out just how long it will take to achieve total vacant possession and what it will require. In jurisdictions with slow landlord-tenant courts, such as New York City, the process can take years. That’s true even when the owner should be able to achieve quick vacant possession as of right. A converter often doesn’t want to cover carrying costs and face the risk of changes in the market for that long. Considerations of vacancy timeline can doom an otherwise attractive conversion project.
Conversion of any office building, whether old or new, can incur costs that approach the cost of new construction on vacant land. As a result, a sale for conversion will often only happen when the value of the existing office building (ignoring the land) approaches zero. Unfortunately for many owners of older office buildings, that’s happening quite a bit in today’s world. It creates tremendous opportunities for converters who know how to pick winners and get the conversion done.
Read the full article here

